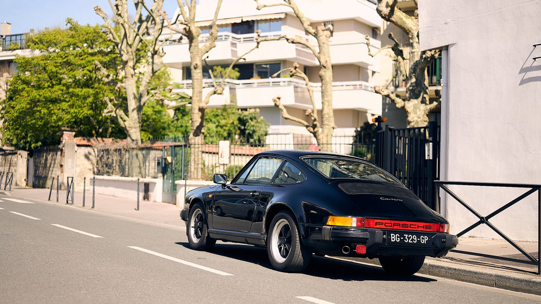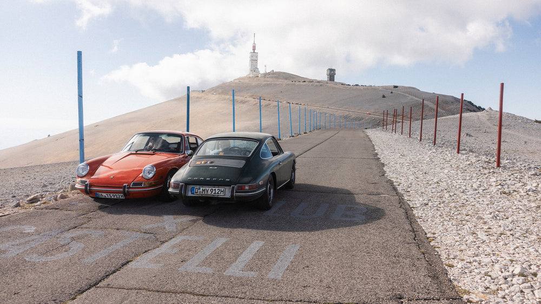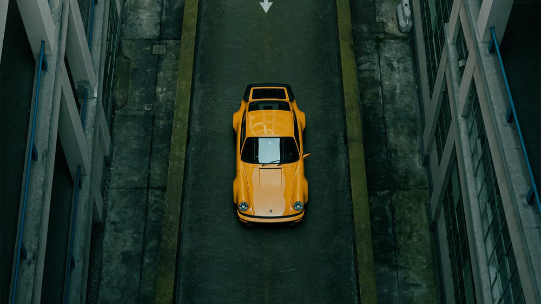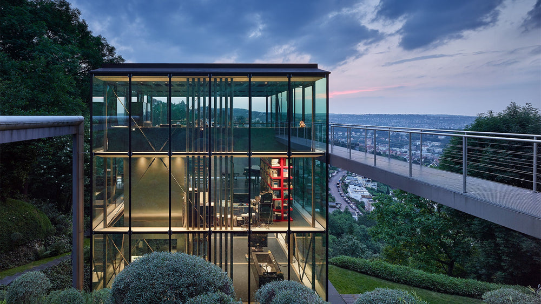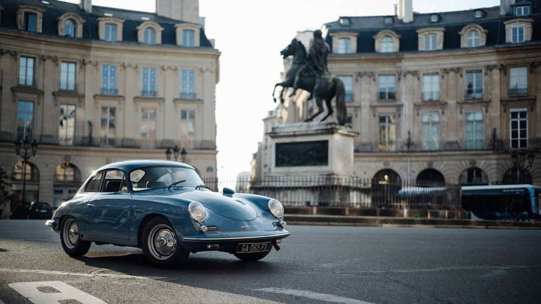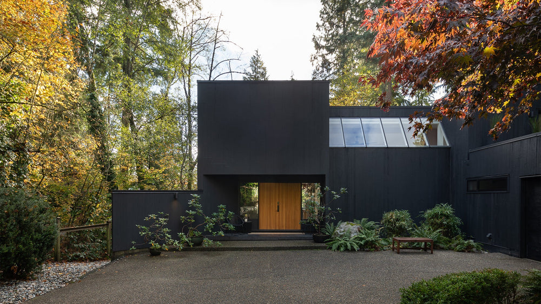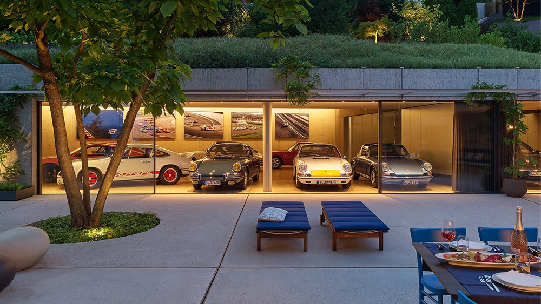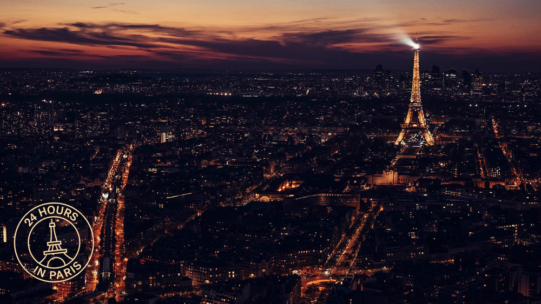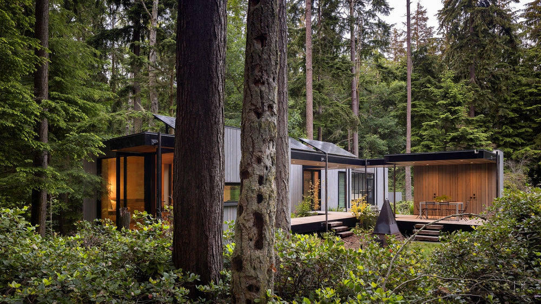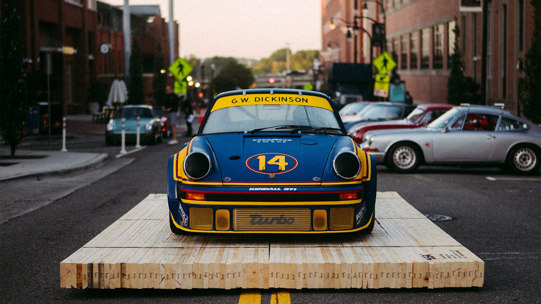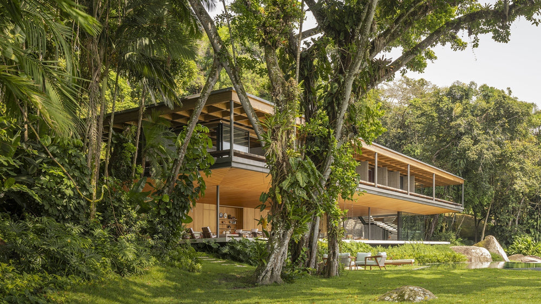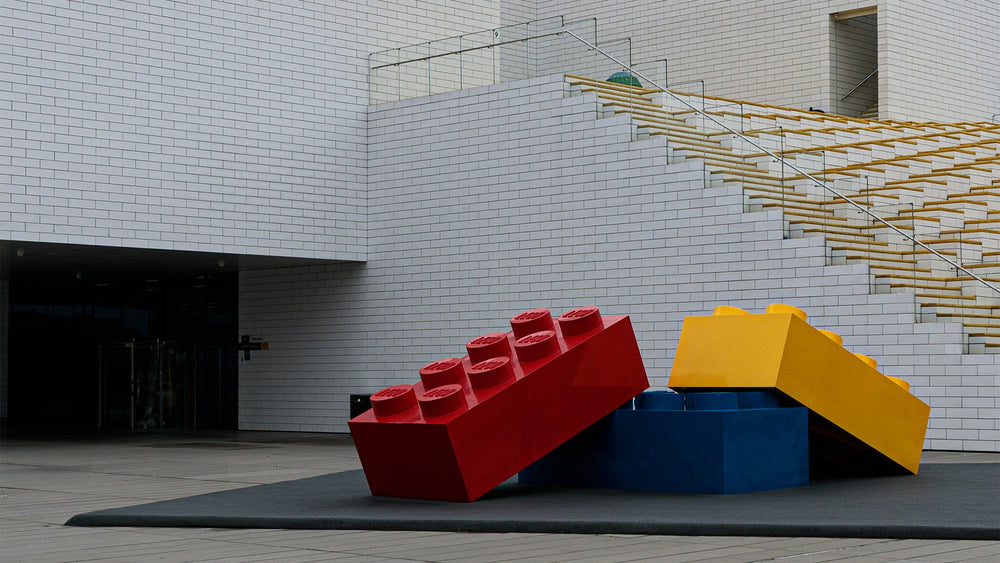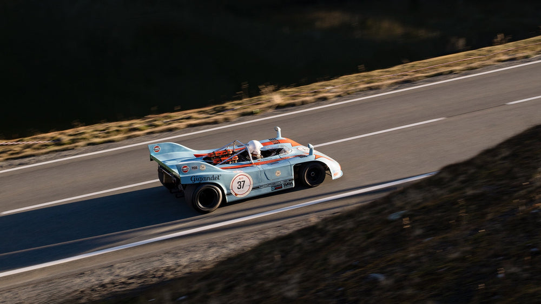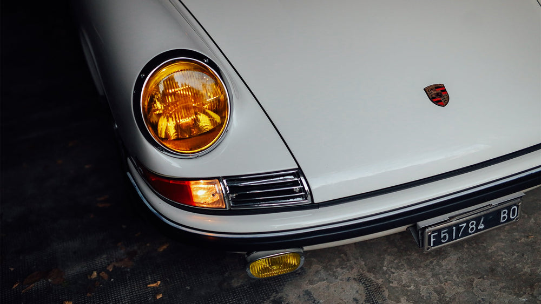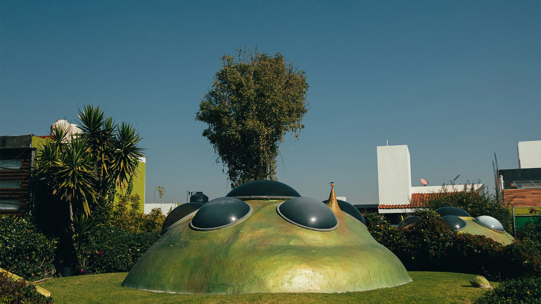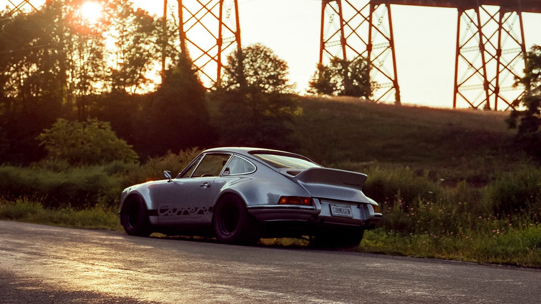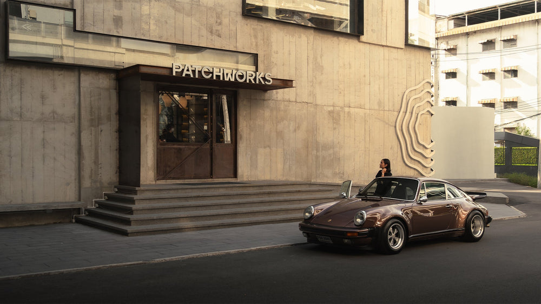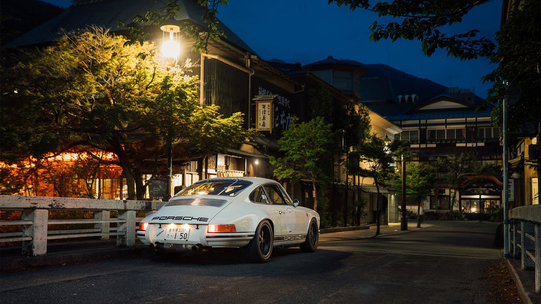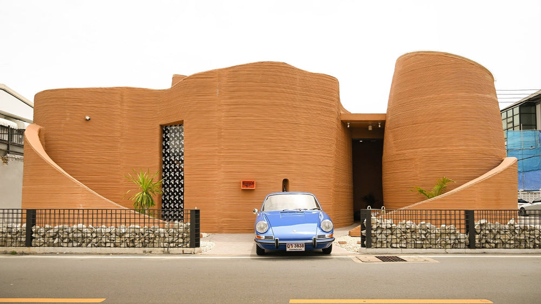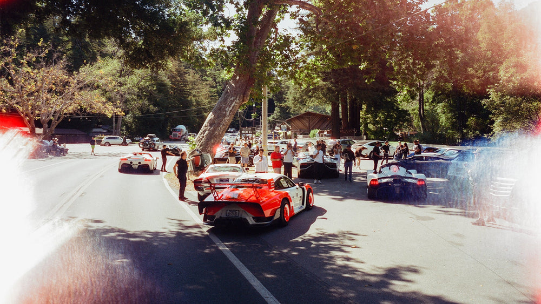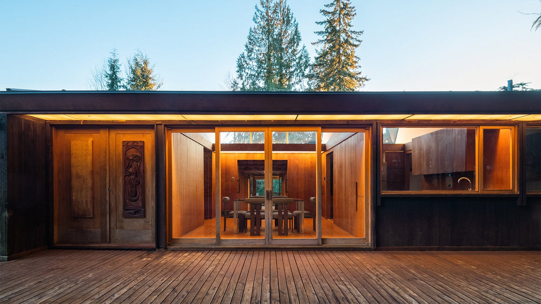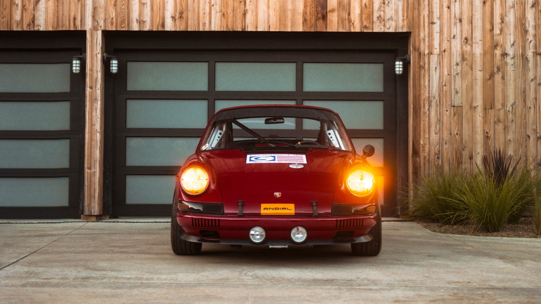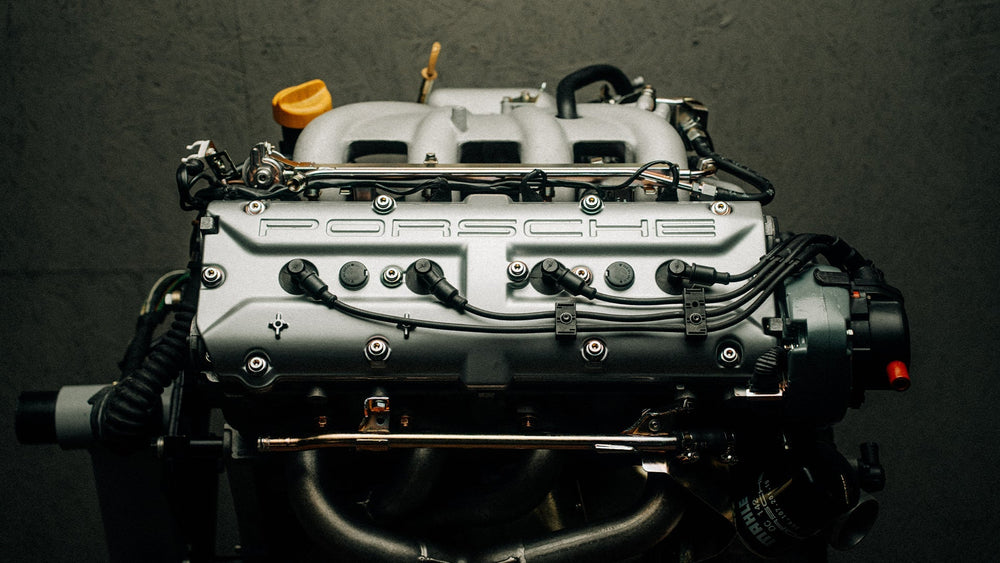At his own home, each room is staggered a little further down from the next, following the curvature of the slope until it tapers off dramatically into the bay. At the very end of the house, the living room hovers on a single tall pillar where the rocky ground appears to have fallen away completely. At that point, it begins to feel as if it’s a lighthouse, commanding endless views over the water. It all makes for a stunning, inviting and organic character that the great Canadian modernists of the period just seemed to have a knack for.
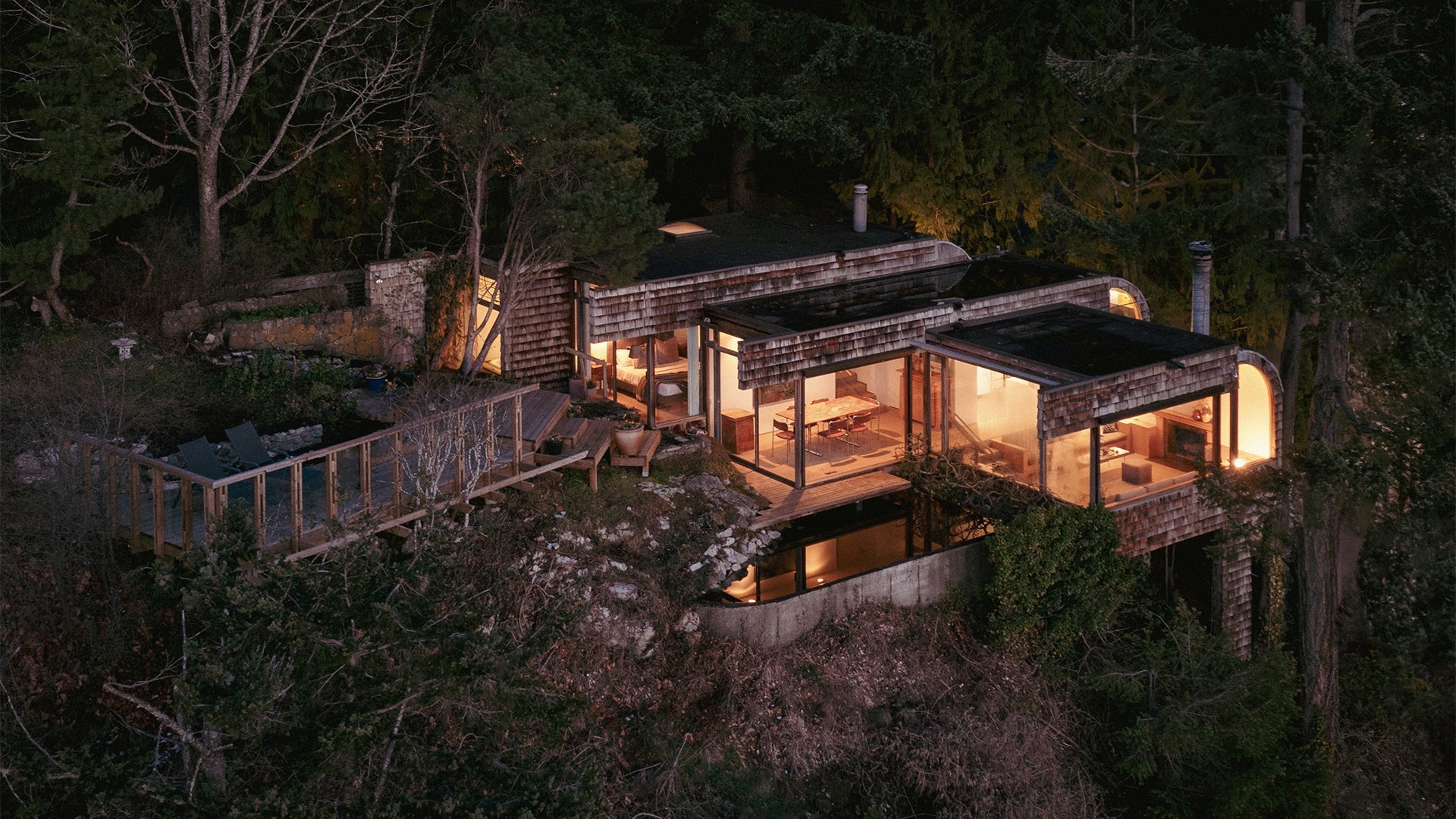
Clifftop Living
Author: ALFIE MUNKENBECK
Photographer: The White Space Co
The story of Barry Downs’ 1979 masterpiece and the online effort to save it from redevelopment.
Clad in cedar and staggered among the Vancouver treetops, the Downs House II is Canadian modernist perfection. If not for the efforts of a social media campaign to save it however, it might have disappeared without a trace. It was designed in 1979 by Barry Downs to be his personal residence. Though he’s an architect better known for his contributions to large scale civic projects, Downs’ portfolio of residential buildings all prove an innate understanding of the context in which he worked.

























