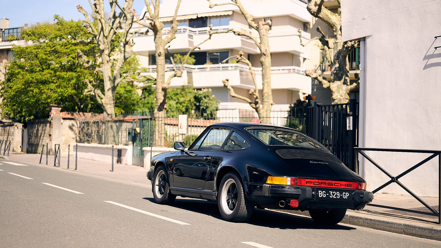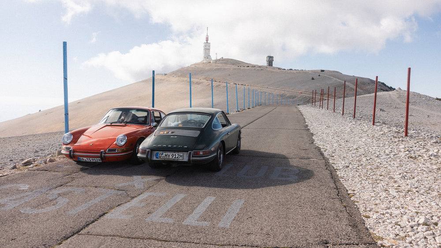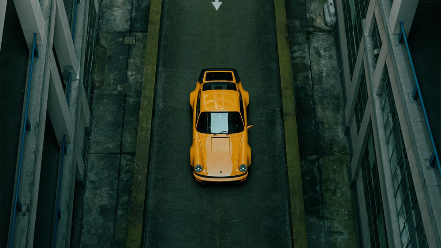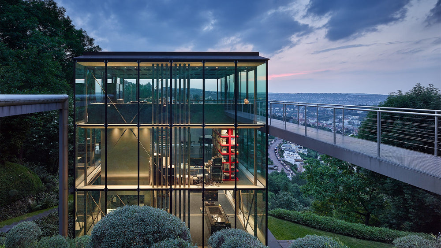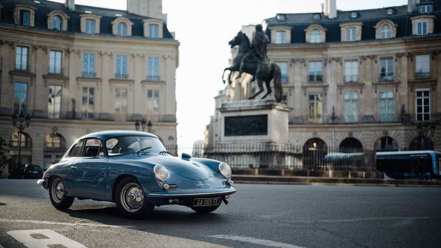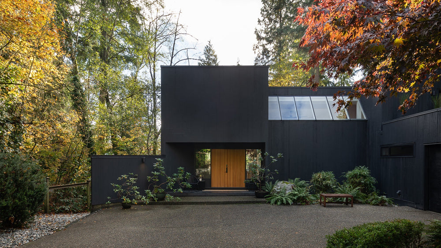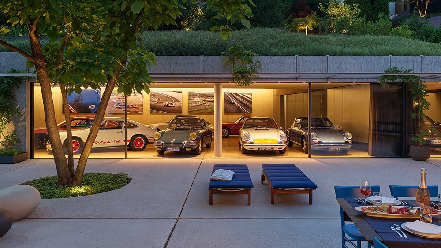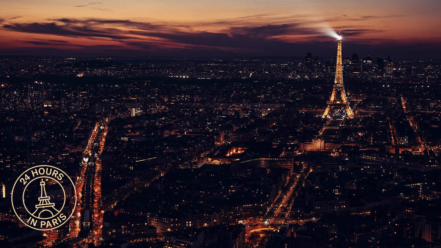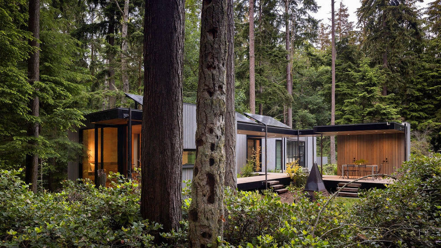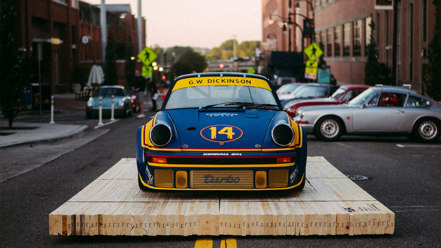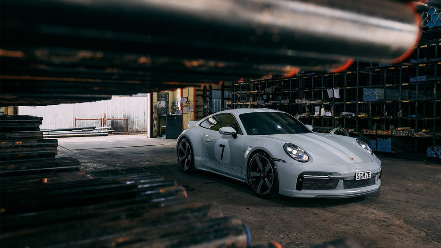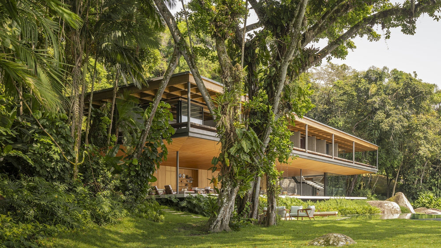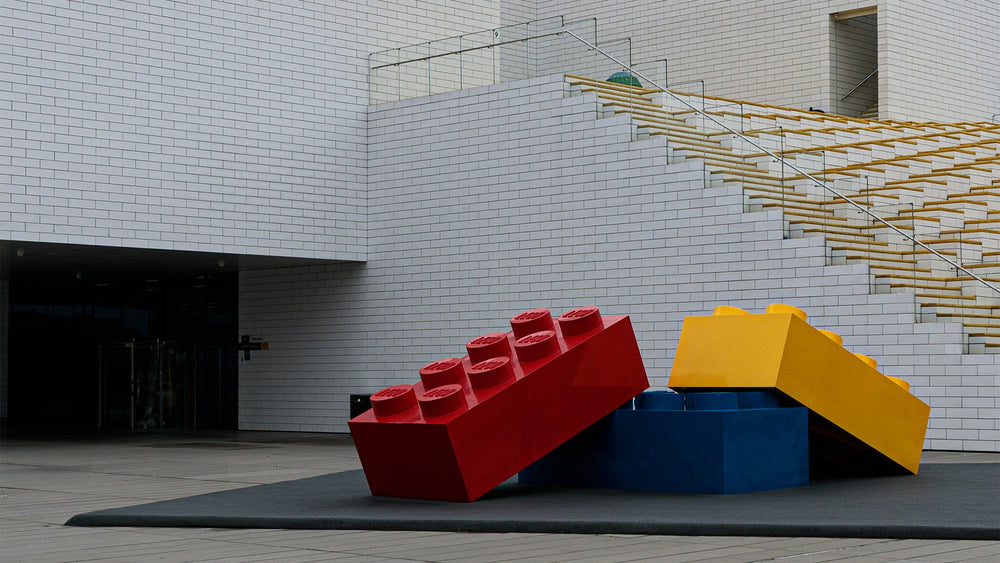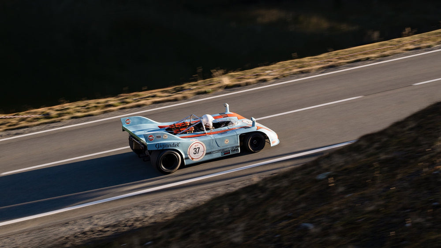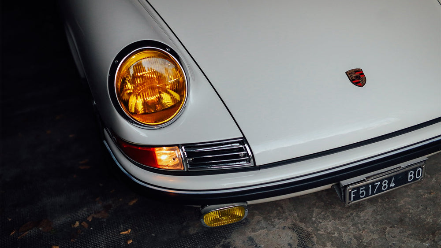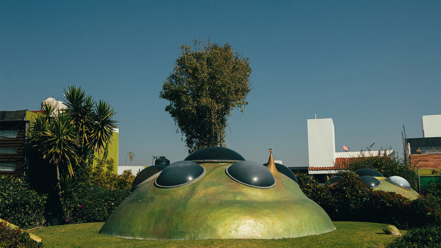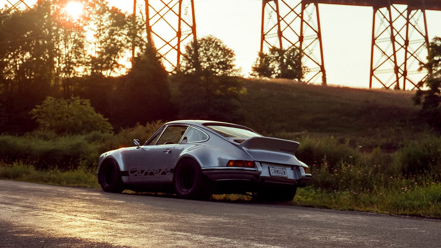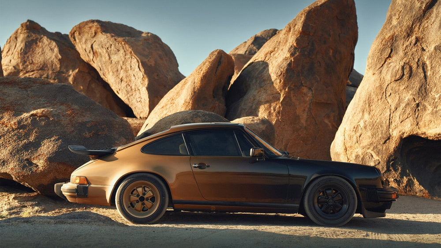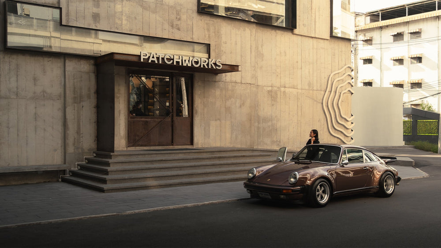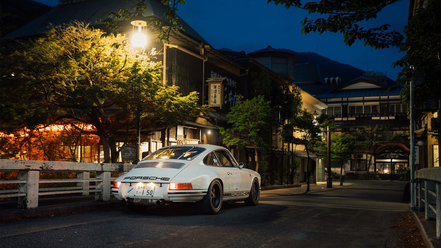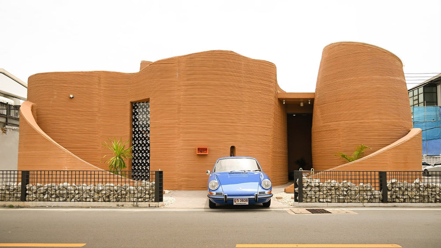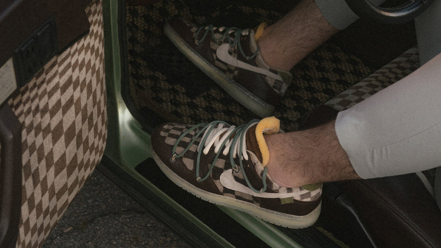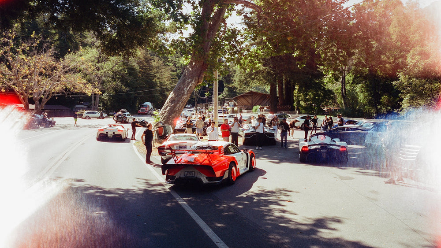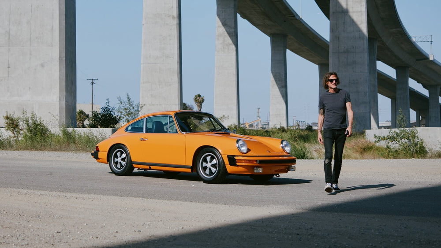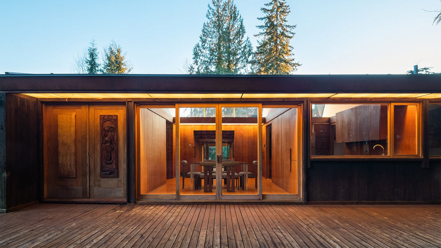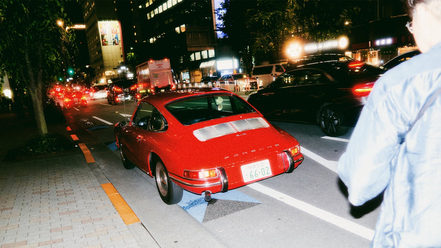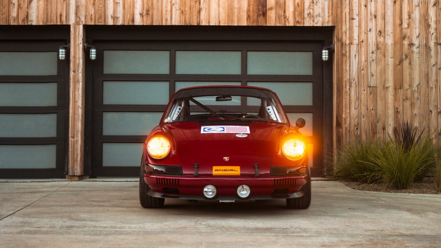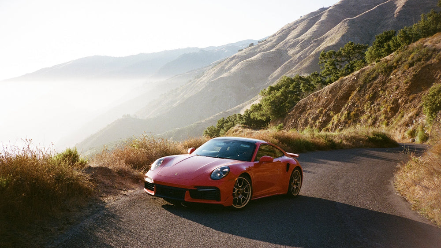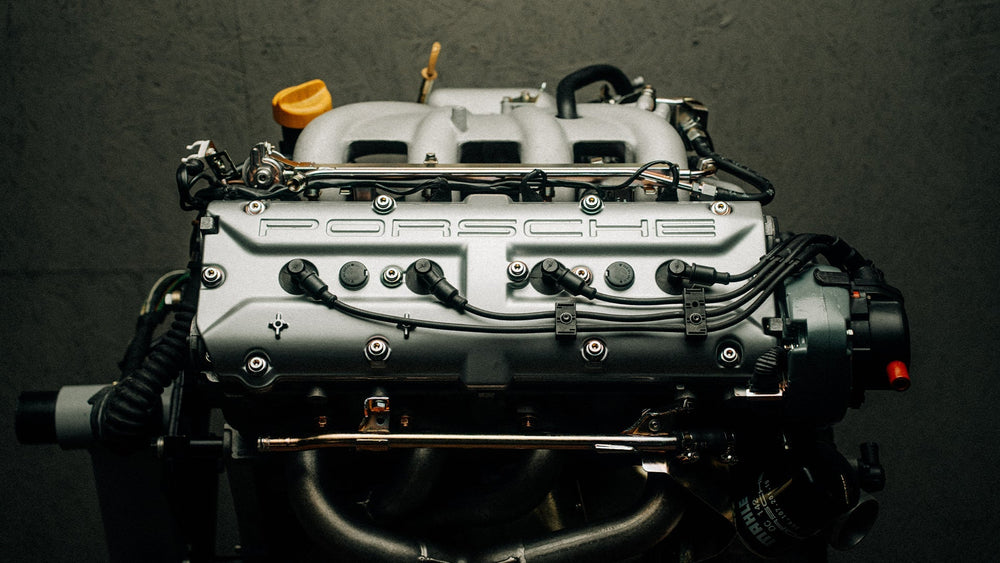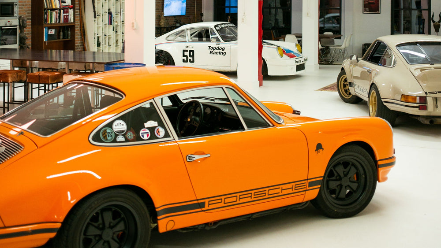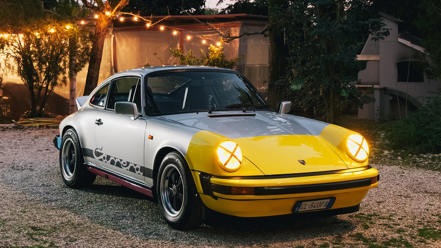CLB Architects is one of a handful of leading architectural offices whose work infuses rugged yet distinctive luxury with a truly clear sense of place. Flanked by the Grand Tetons and Yellowstone at their base in Jackson Hole, Wyoming, it’s a location that leaves it impossible not to feel a deep respect for the environment. Yet, a stone’s throw from the town lies some of the United State’s most exclusive skiing, mega-ranches owned by multibillionaires, and an influx of post-covid arrivals who flocked to the area for its natural beauty. In that context the home, in its humble stature, feels modest, perhaps relatable in a way a mansion can rarely be.
Here, even finding a plot is an achievement. Only 3% of the land in the county is available for private building. “That really feeds our community character here. There’s a deep appreciation in this place for access to views, wildlife - a respect for wildlife and migration corridors, the seasonal things that happen in the environment.”
“It does feed how we think about disturbing a beautiful piece of land, first of all. And then if we’re asked to disturb a beautiful piece of land, how do we do it respectfully and how do we bring the absolute best out of that experience for whatever we’re doing, whatever kind of building we’re doing? As a young architect, doing your own house is a big deal. I mean, especially if you’re somebody who’s engaged and trying to think critically about the work and how you respond to a place, and so I don’t think my response was terribly sophisticated. But as it turns out, it made a lasting impression on a number of people, and it still fits the environment and has worked very well for my family over the 25 years or so that we’ve lived there.”
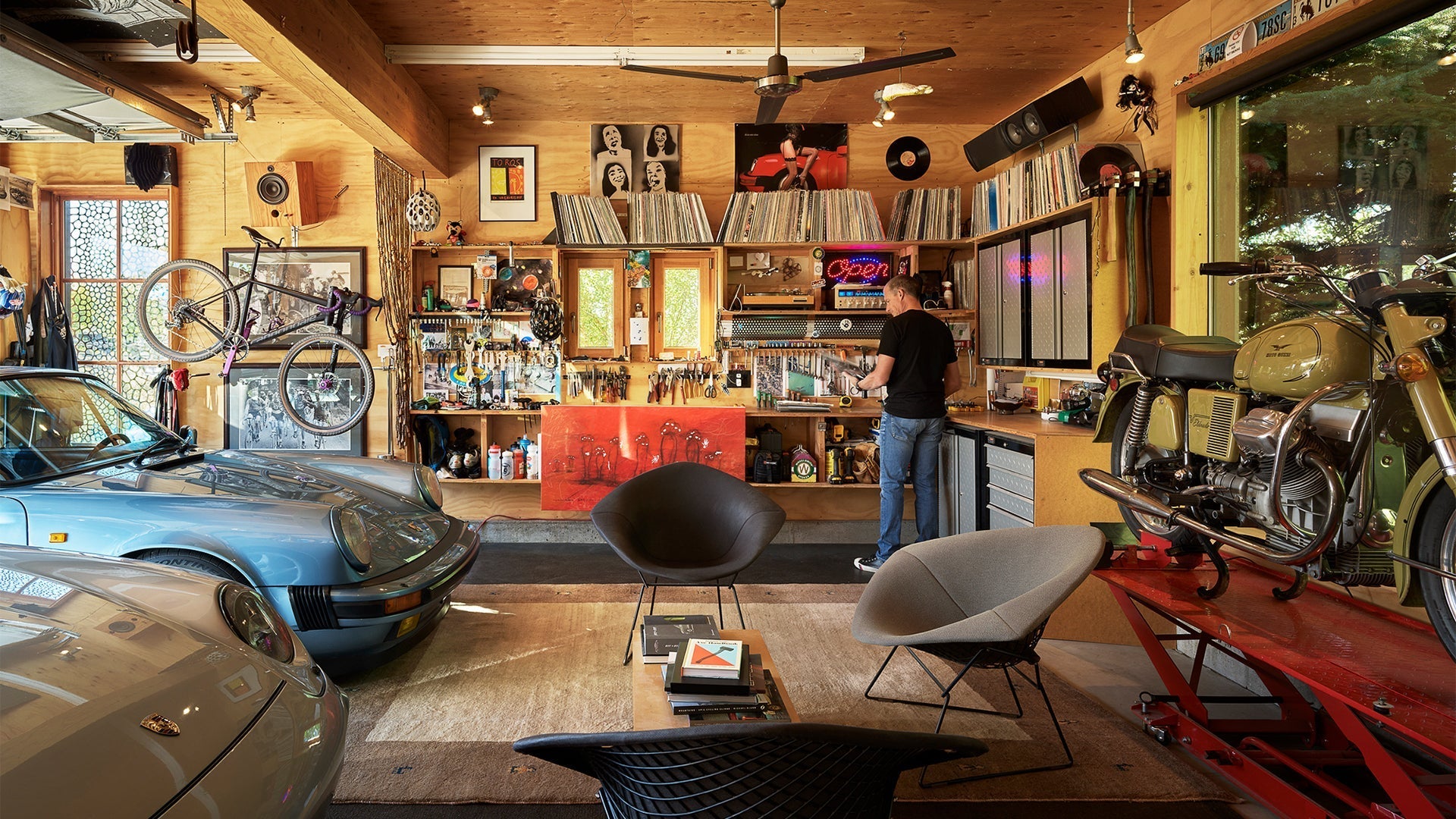
The Logan Pavilion
Author: Nat Twiss
Photographer: Matthew Millman
Eric Logan talks architecture and how he came to build his Wyoming home at just 28 years old.
Fresh out of school, architect Eric Logan of CLB Architects undertook a challenge that most designers wait decades for: constructing a home for themselves. For many, this affords an opportunity to explore and show off their design skill with unparalleled clarity, unencumbered from the agony of a client brief: a masterwork of the purest form. For Logan, the circumstances were different.
“My dumb little house,” as he lovingly calls it, was born from limitation. Decades since construction, the lasting interest still baffles him. “It’s odd to me. I mean, I should be flattered, but it’s satisfying that this very simple thing that my wife and I built, that I designed when I was 28, is still resonating with people.”




























