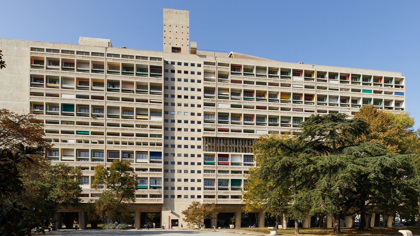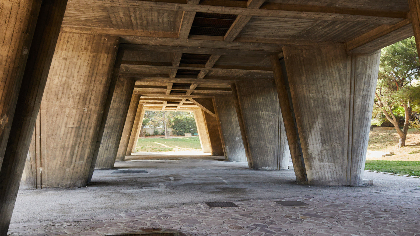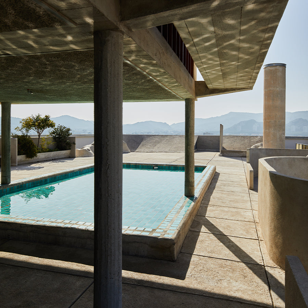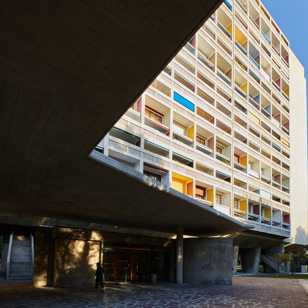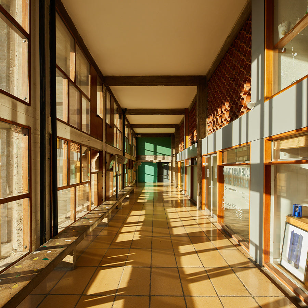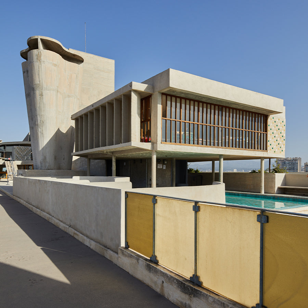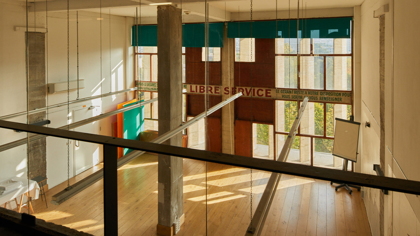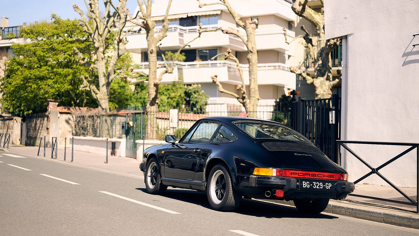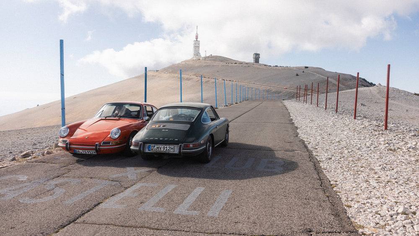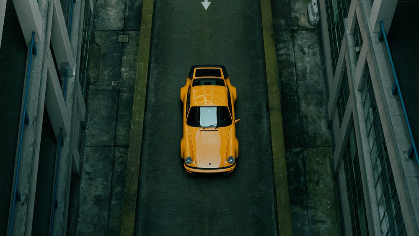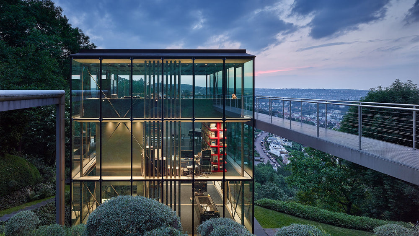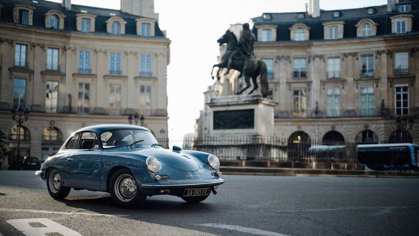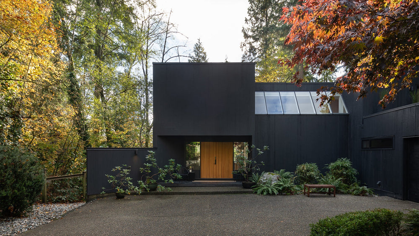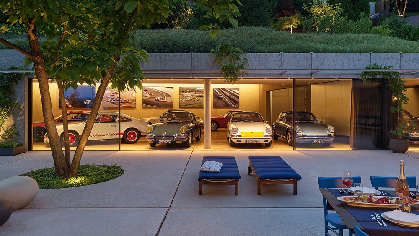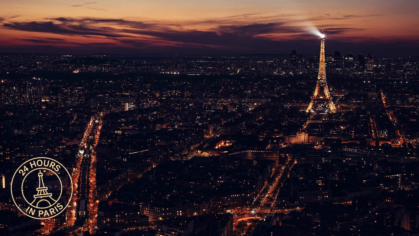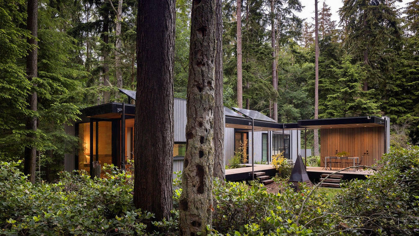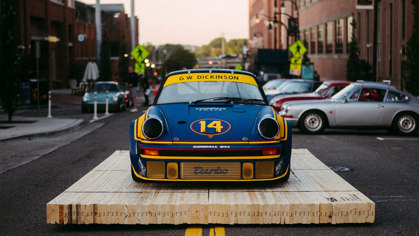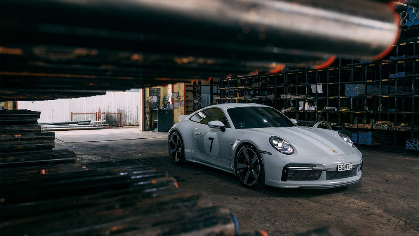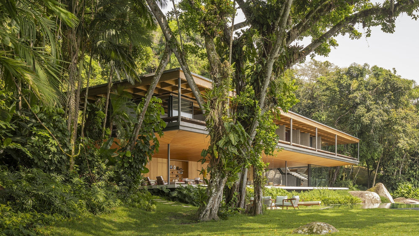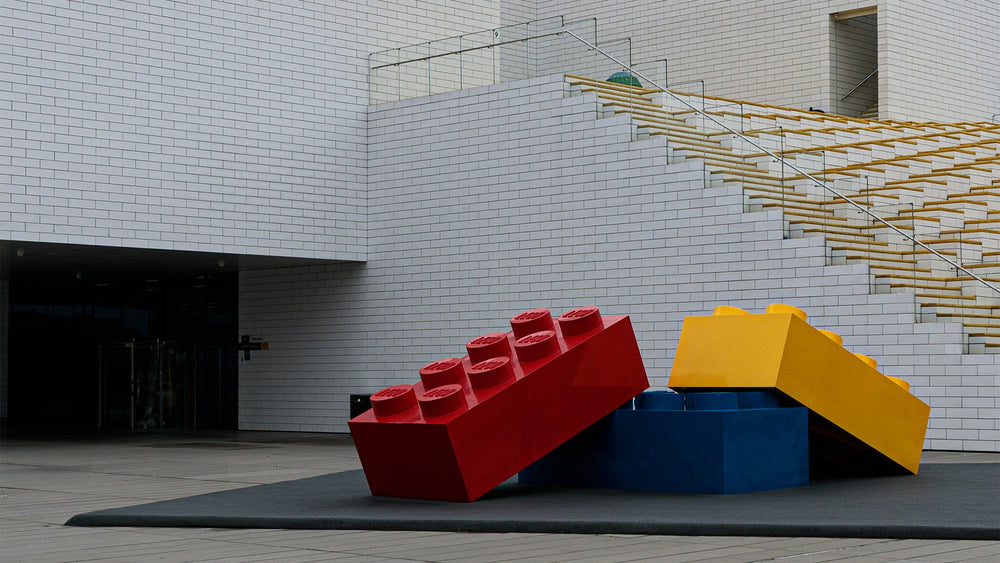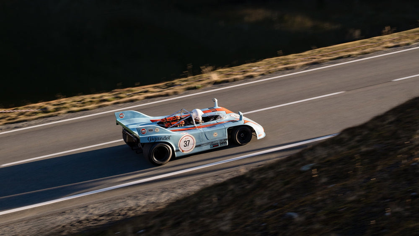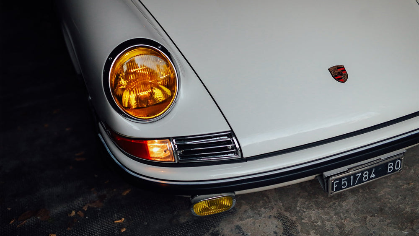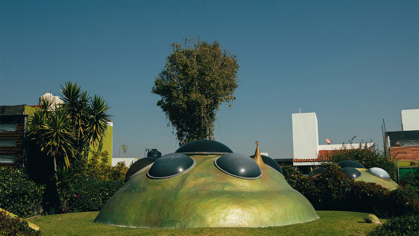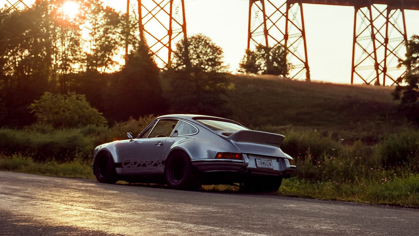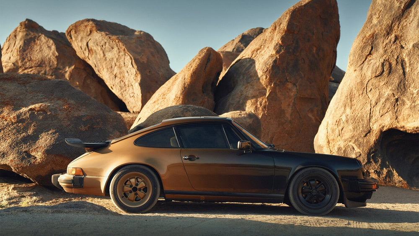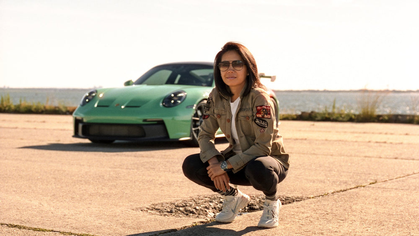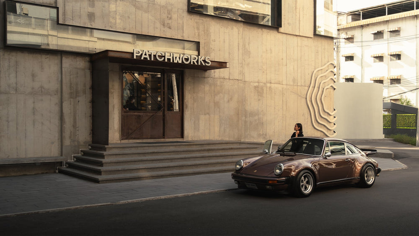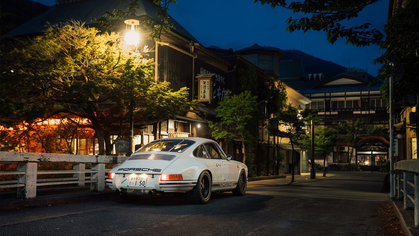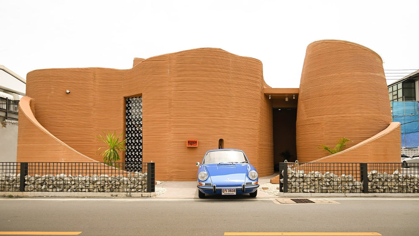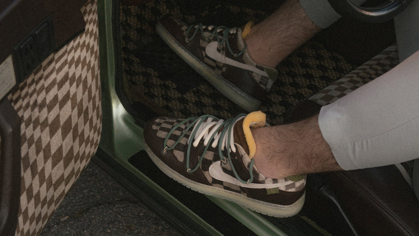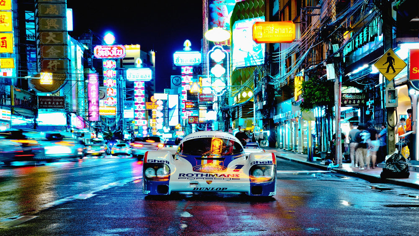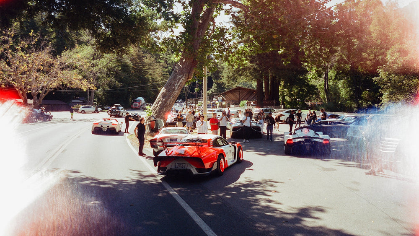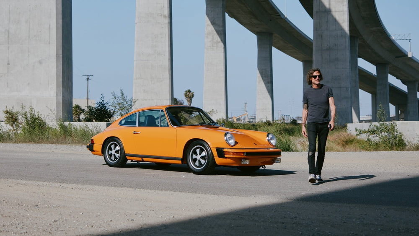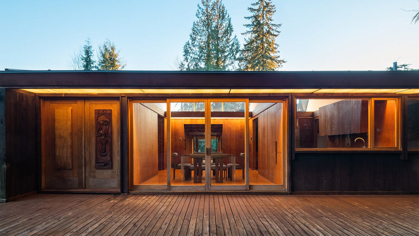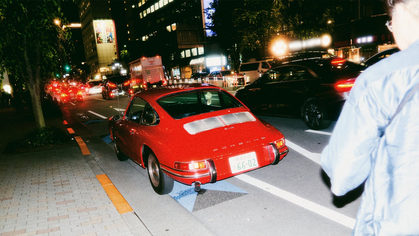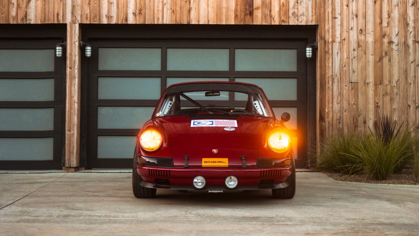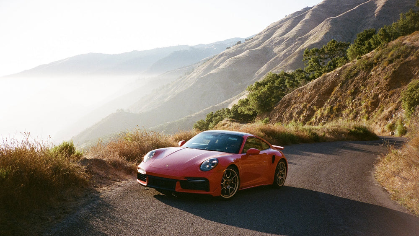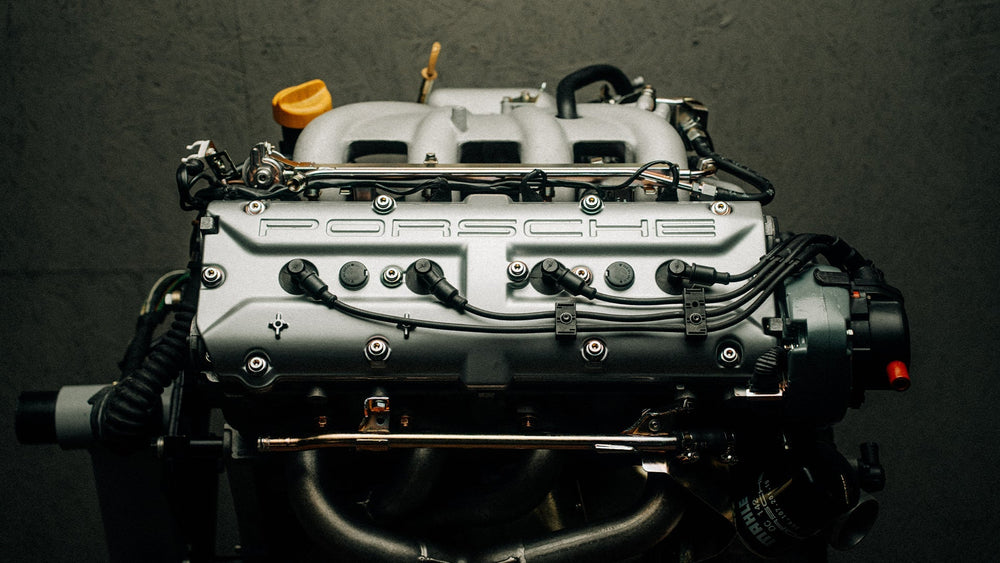Corbusier was never one for small measures. Virtually every one of his designs, many of which were never even built, prescribed broad societal overhauls. He refused to appeal to nostalgia or fashion trends, choosing to approach architecture purely as an engineering problem. His view of the house was that it should literally be “a machine for living in”, in which the mechanical needs of an ordinary human being should be met in an efficient and standardised manner.
Corbusier’s “Unité d’Habitation” idea was billed as the ultimate such machine. He began developing it in the 1920s, but it would be a long time before it could be realised. For much of his interwar career, Corbusier’s built work consisted of private commissions, producing a few well known villas for rich clients. However, during Europe’s post-war reconstruction period, demand for housing inevitably went up and a unique appetite existed for radical proposals. La Cité Radieuse was finally given the green light in 1952.
Its design featured not only apartments, but shops, a restaurant, a school, a gym, even a hotel. Essentially, he identified the basic elements of a typical village, bordered them into standard modular blocks and packed them on top of one another to form a neat, self sustaining community. The entire thing floated on great concrete legs, aloof from the ground as if to emphasise its independence from the outside world.

