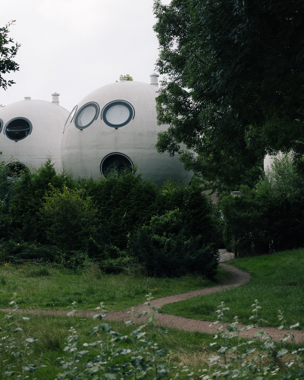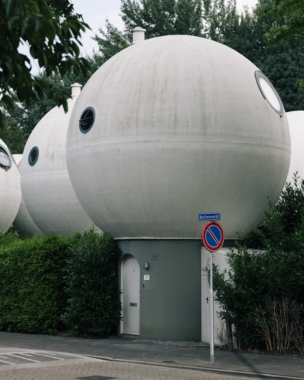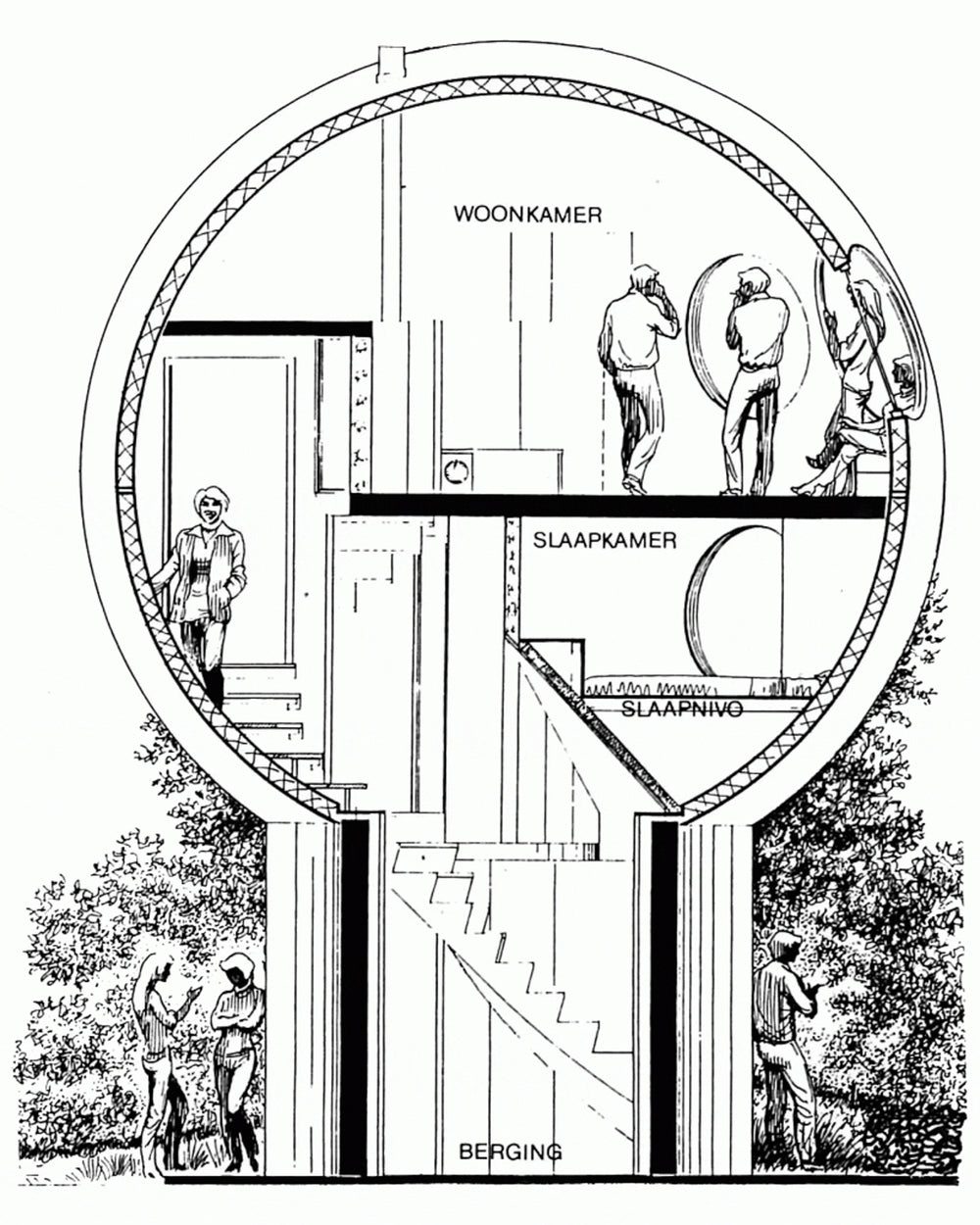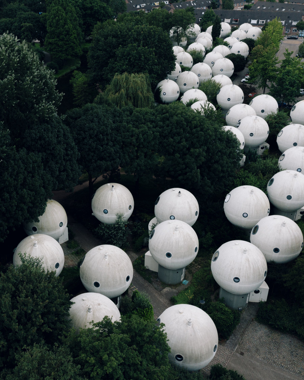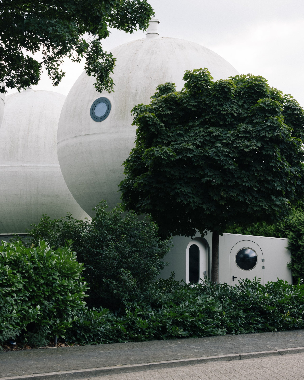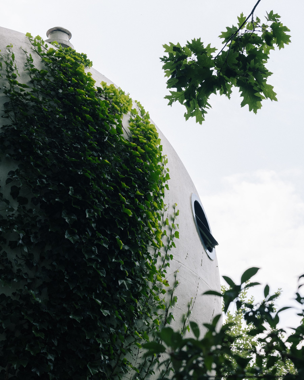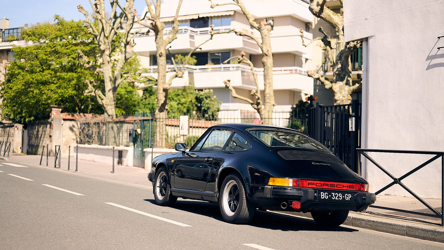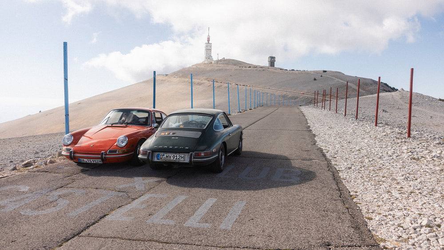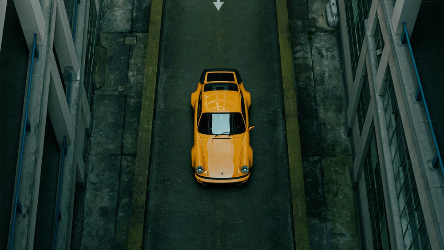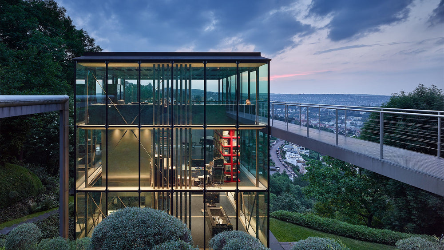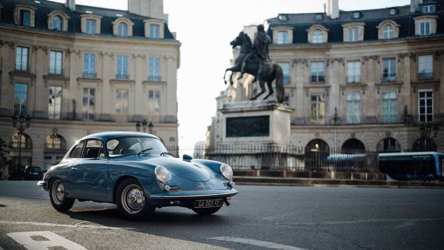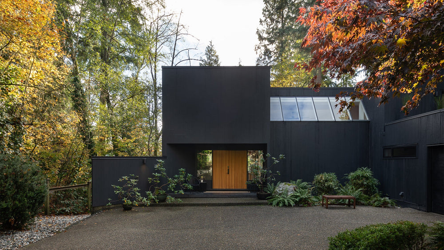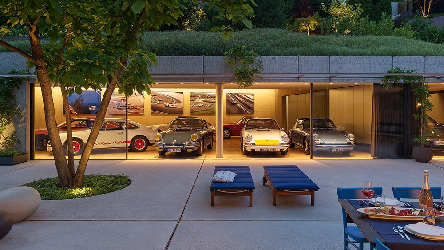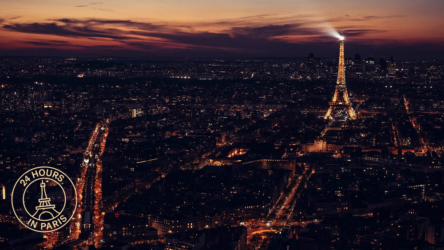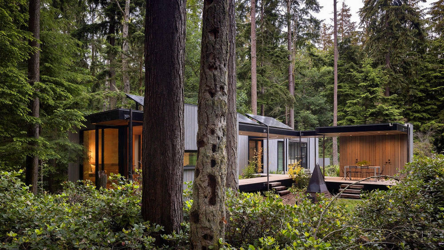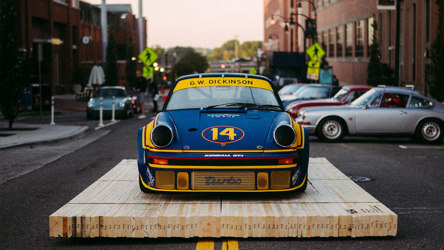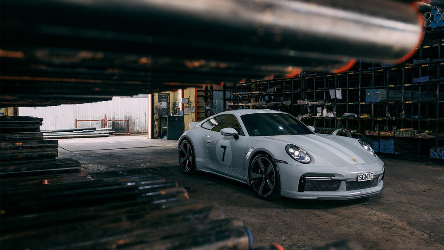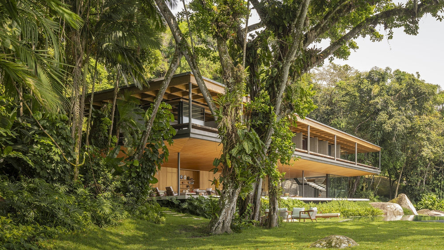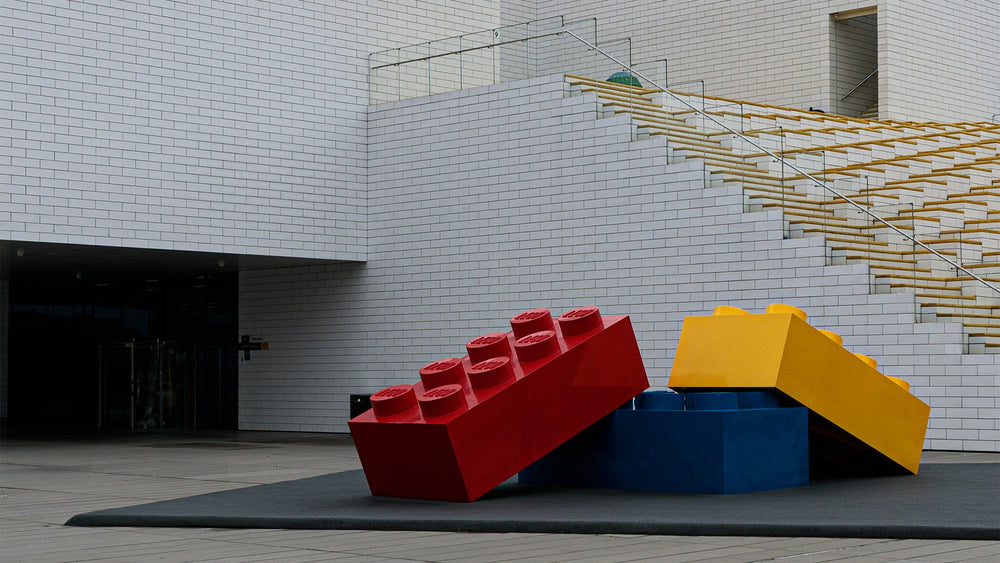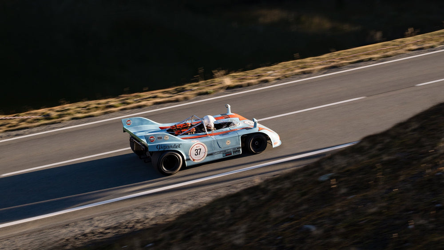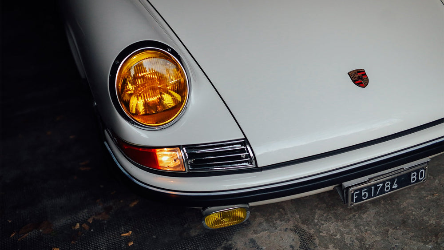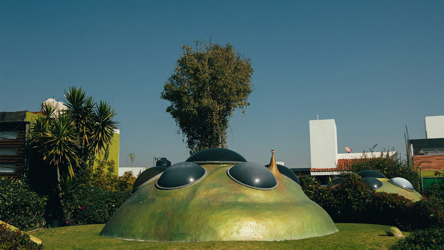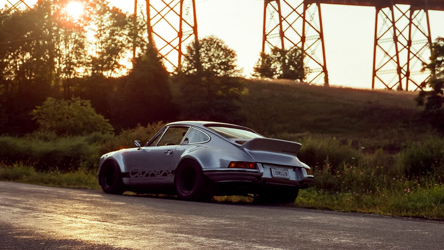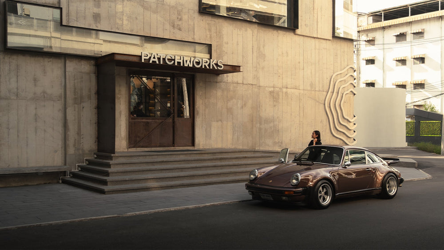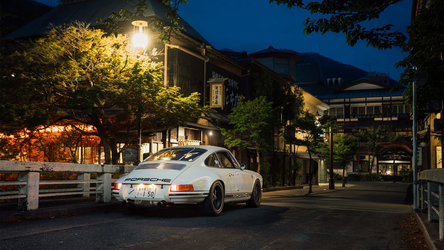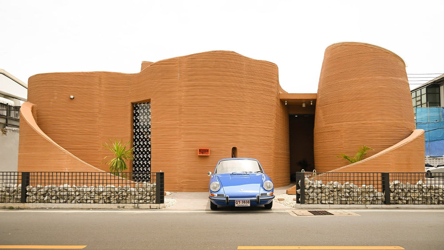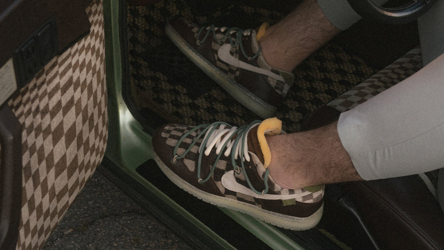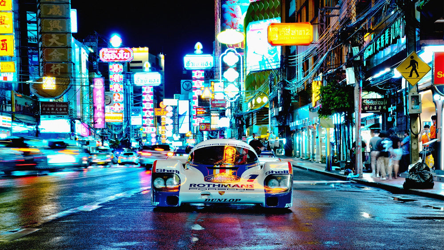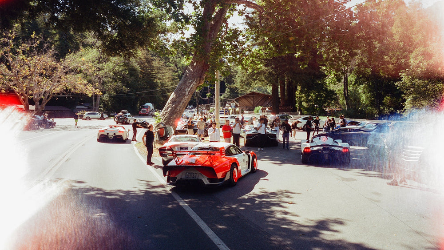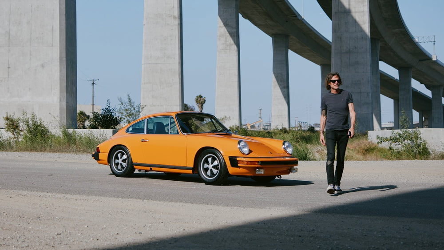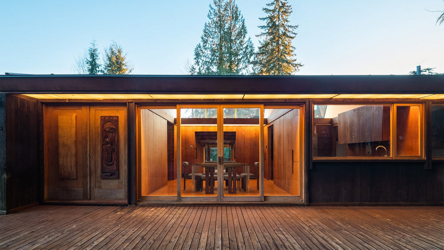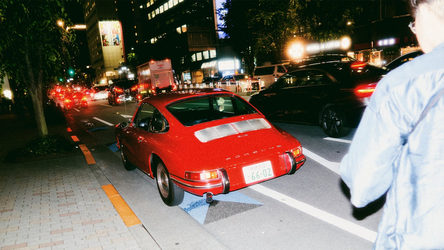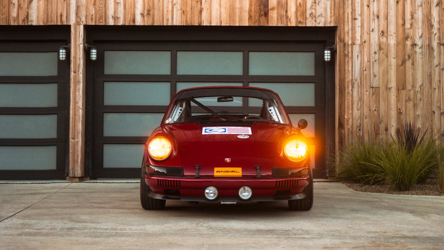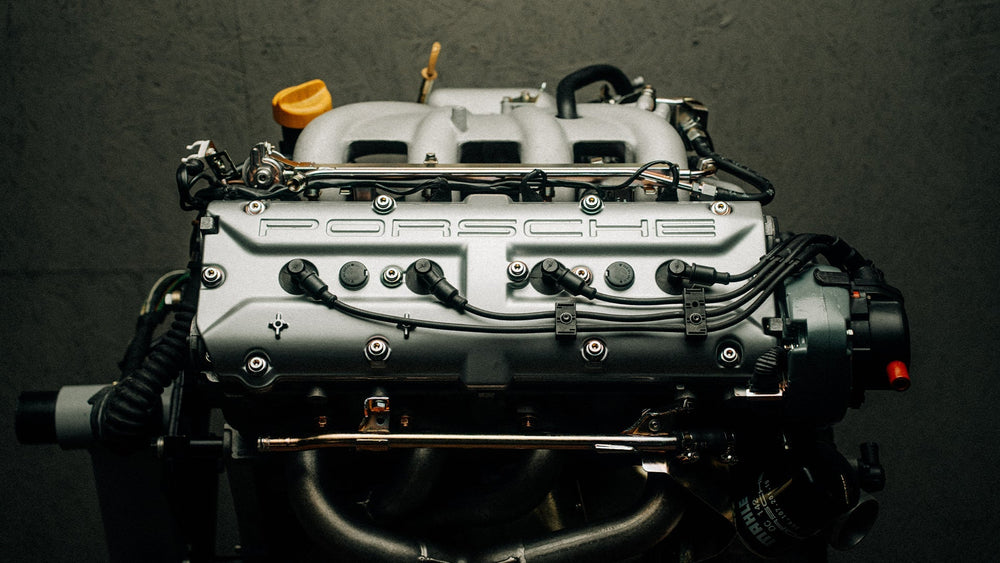The Bolwoningen came to life shortly after Kreijkamp envisioned them with the help of a Dutch government subsidy which aimed to try to remedy the problems identified in the first wave of social housing, with a focus on a connecting citizens more with nature, all while maintaining affordable maintenance and energy use. The globular houses sit atop a small cylindrical concrete base, which provided an entryway as well as storage and utility spaces. The spheres themselves are constructed from oh-so-seventies fibreglass, which at the time was becoming a mature technology, being explored for use in everything from automotive bodies to furniture. Here it allowed for a low-maintenance, pre- fabricated and remarkably cheap to install solution to creating a housing structure.
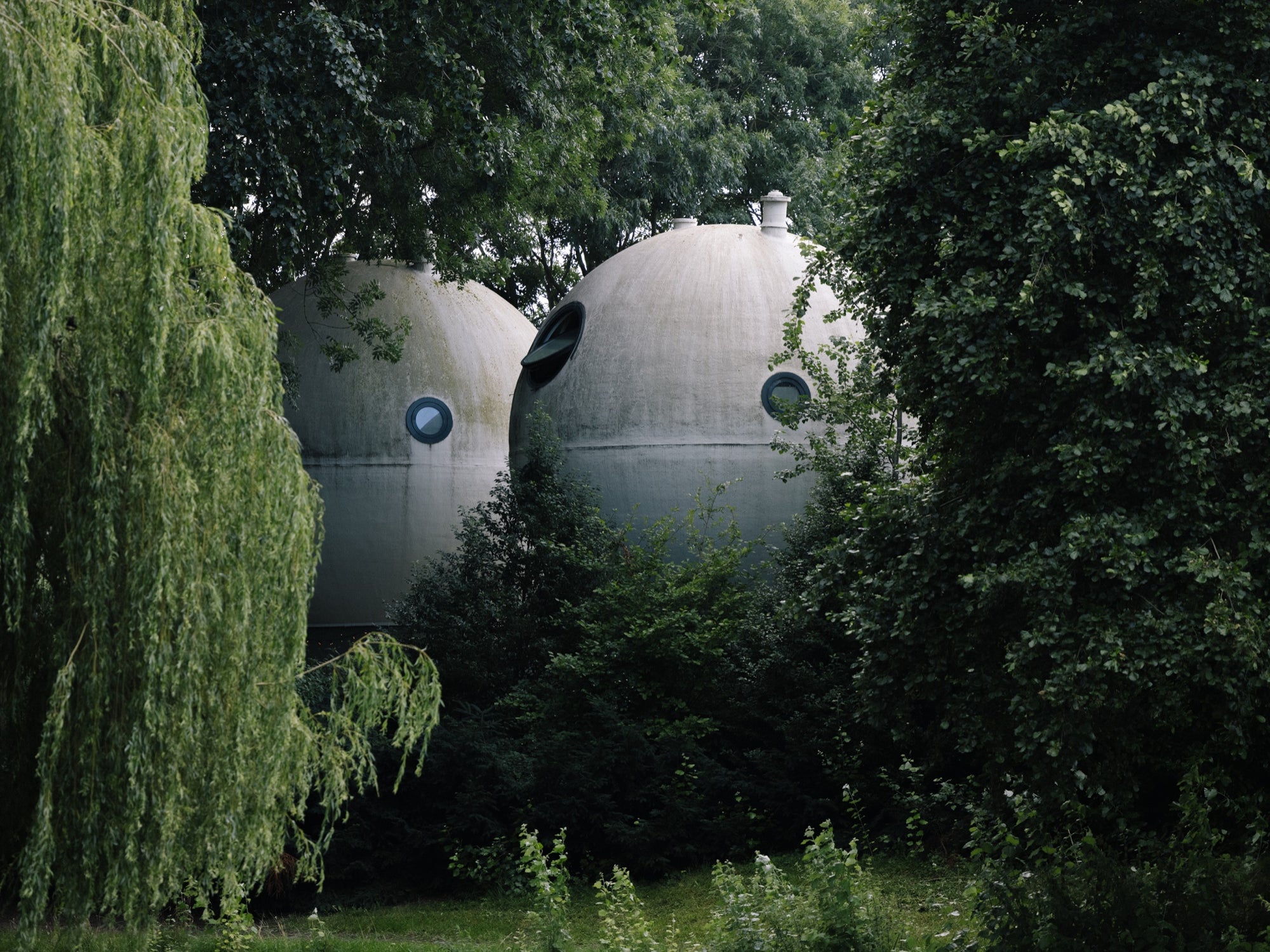
Bolwoningen Spheres
Author: Nat Twiss
Photographer: Tristan Fopma
Dreaming of the utopian house designs of the retro future.
Social housing never looked so good: these experimental and remarkable spheres in a quiet suburb just outside the city of Den Bosch, were designed by Dutch artist Dries Kreijkamp. Named Bolwoningen (which means ‘ball house’), they’re as radical as they look - this social housing concept was conceived in the late 1970’s, an impossibly optimistic, utopian attempt at redefining what housing could be, only a few decades after the first boom of post-war social housing projects swept across Europe. By this time, the cracks - often literally in the case of many of the concrete mid-rises which sprung up - were starting to show. The first generations to live in the homes were noticing not only structural issues in homes which were designed to promise a new way of living, but a marked decline in living standards, green space, and accessibility. Brutalism, while often beautiful and egalitarian in its intent, was not always delivering the desired results, and the radical thinkers of the time - Kreijkamp amongst them - were beginning to propose realistic alternatives.